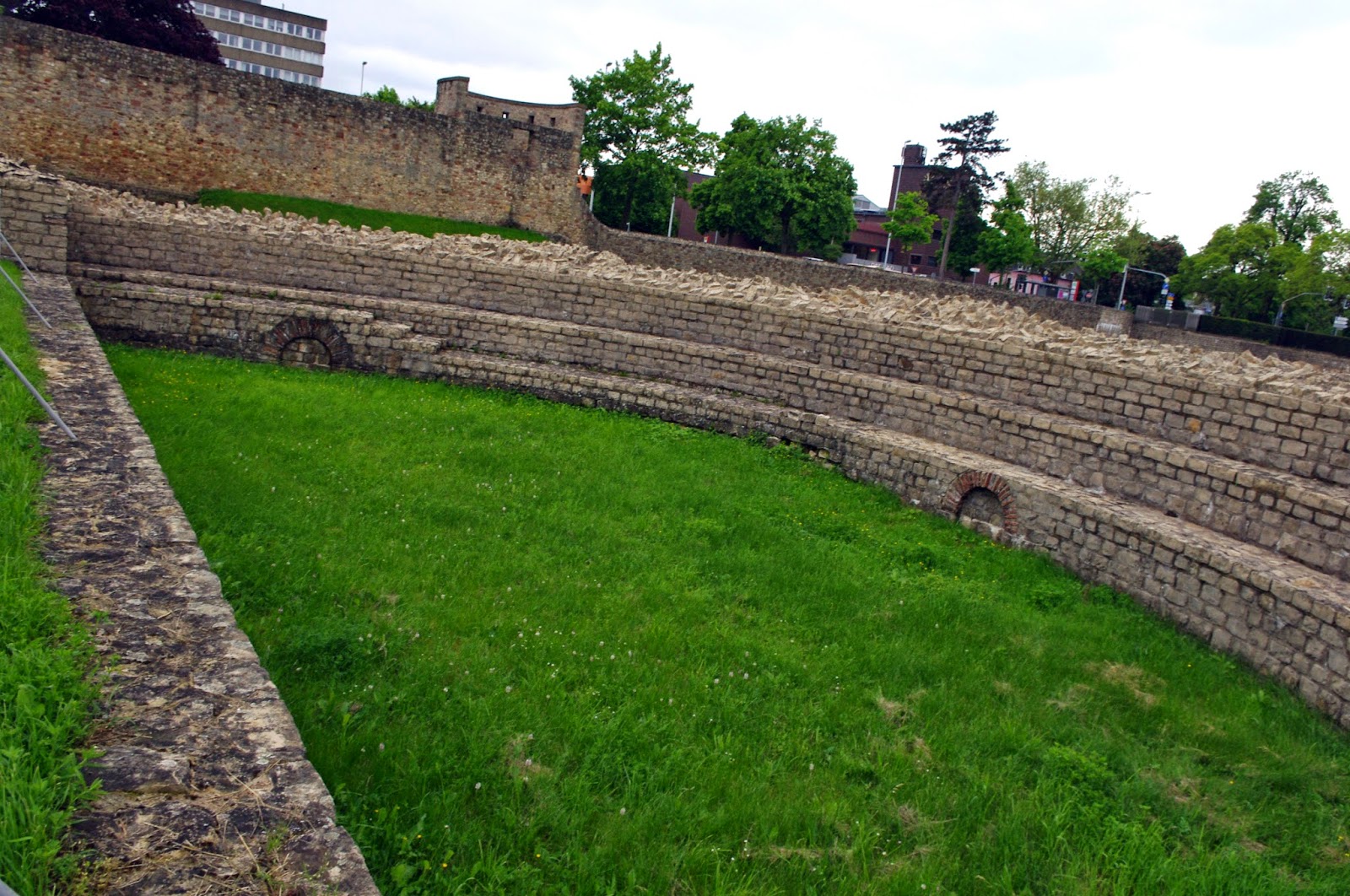By 360 AD Valentinian I was in charge and had part of the Kaiserthermen torn down and then built up as a parade hall. Then during the Middle Ages, it was converted and expanded into Alderburg Castle by a noble Trier family. With all the rebuilding that occurred, it was not until after the destruction caused by WWII, that this site could be excavated and studied. There has been some reconstruction of the baths to indicate what it was like.
I knew I was really going to enjoy the exploring and picture-taking when, while approaching the site, we saw our first view.
 | |
| So many shapes, forms,colors, and angles!! |
Near the entrance to the complex, we stop to look at 'big foot'.
Once inside, we go near the area where the main entrance would have been. From here there is a good view of the palaestra, a large open square, that was used for games and sports.
 |
| The gravel paths would have been the porticus or walkways to the palaestra. |
 |
| The 2 arches to the far right is the Aldeport City Gate and the city wall extends to the right of that. |
So many levels of tunnels!
 |
| I wanted to hop down here and explore! |
We found the entrance to the underground service passage, and some of us went down....
and some of us decided to start exploring at ground level....
where, almost around every corner...
was some awesome view.
 |
| This was a photography playground for me :-) |
The detail in the brickwork....
from all different angles....
 |
| The green ticket stand did not add any ambiance to this scene!! |
kept me captivated!
The area where Geoffrey is standing was once a hot bath and closer to the circular wall was a heated pool.
 |
| The solid tower on the right is the Alderburg Castle. The Roman window arches were bricked up. |
kind of gave the area a softer, storybook look .
 |
| Is Justin imagining that he is in the hillshire of Hobbitses? |
Unfortunately, I had not been paying attention to time, and had to walk quickly thru the labyrinth underground system :-(
The passages started out fairly wide...
and quickly became narrower!
 |
| pretty damp down here |
 |
| The small brick columns on the right (in the niche) are part of the underfloor heating system.They would have supported the actual floor. |
One last survey of above ground and I find a couple more interesting parts to this site-- Skylights for the tunnels....
and the cold bath with its curved wall.
Then it is time to join the others on the observation tower, where we get some last views of the area.
 |































No comments:
Post a Comment